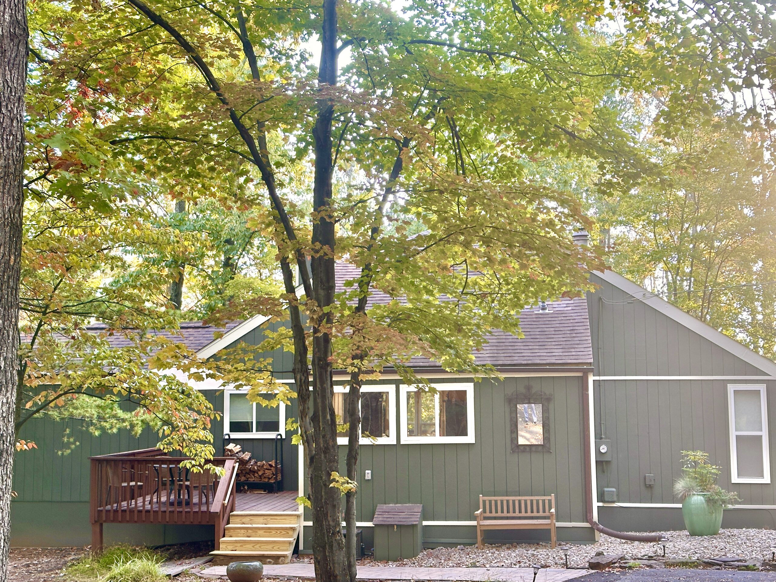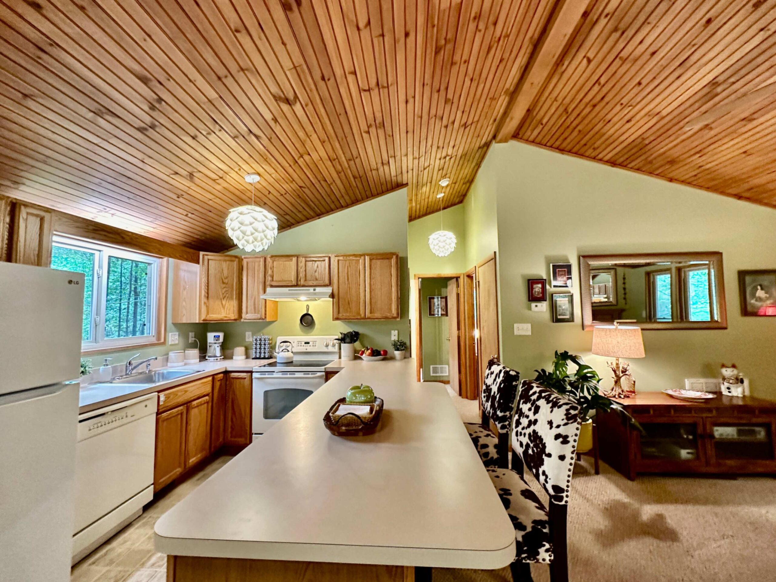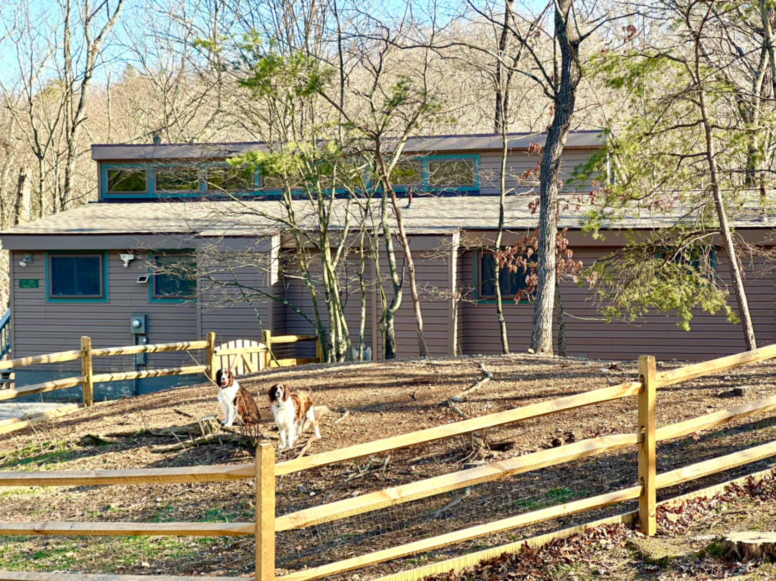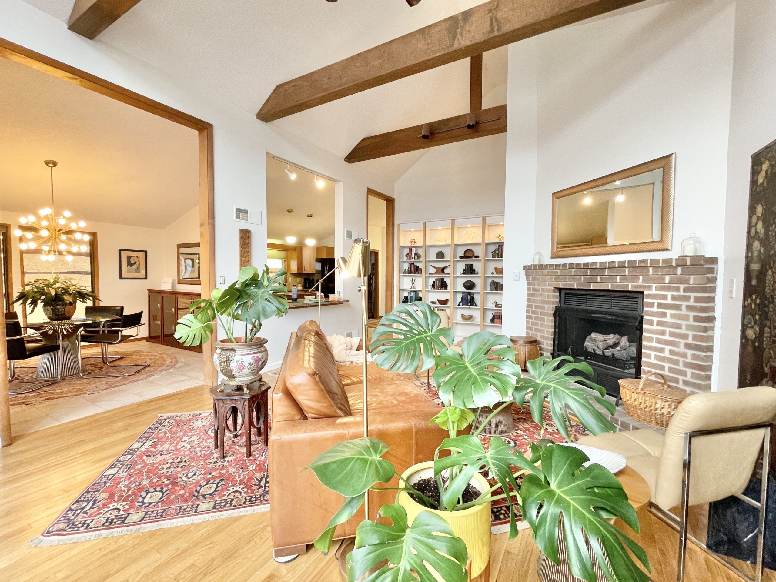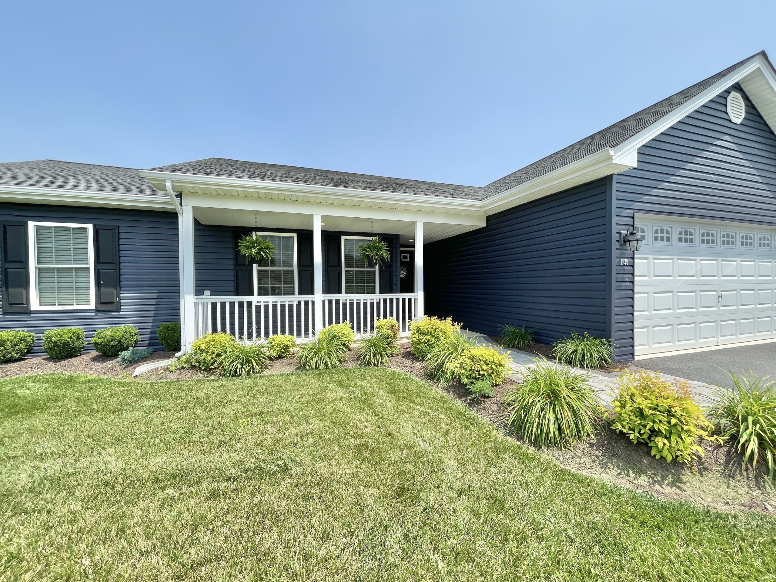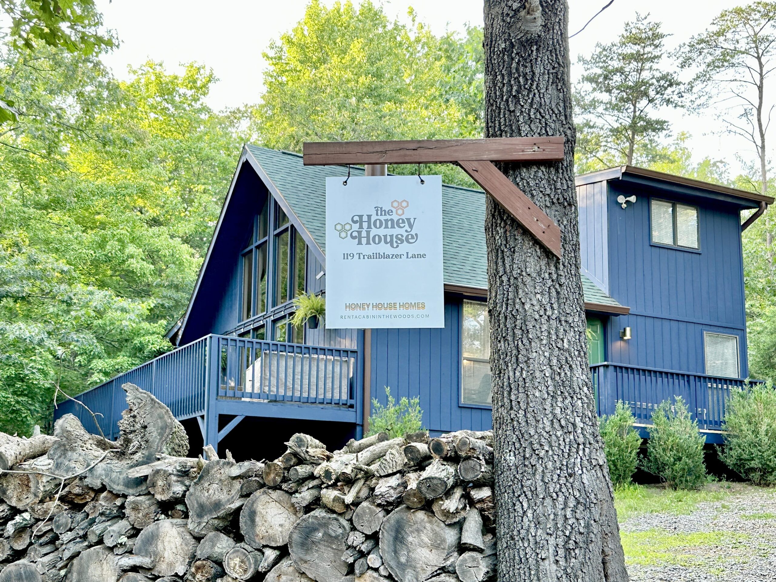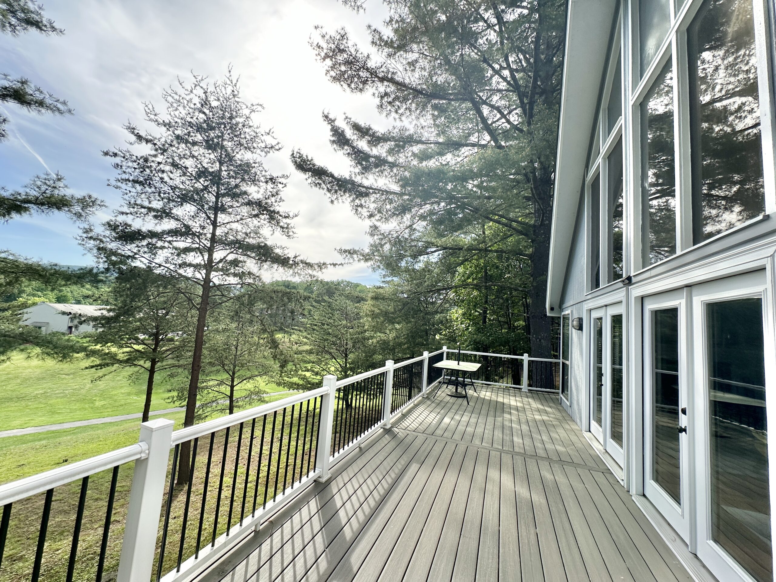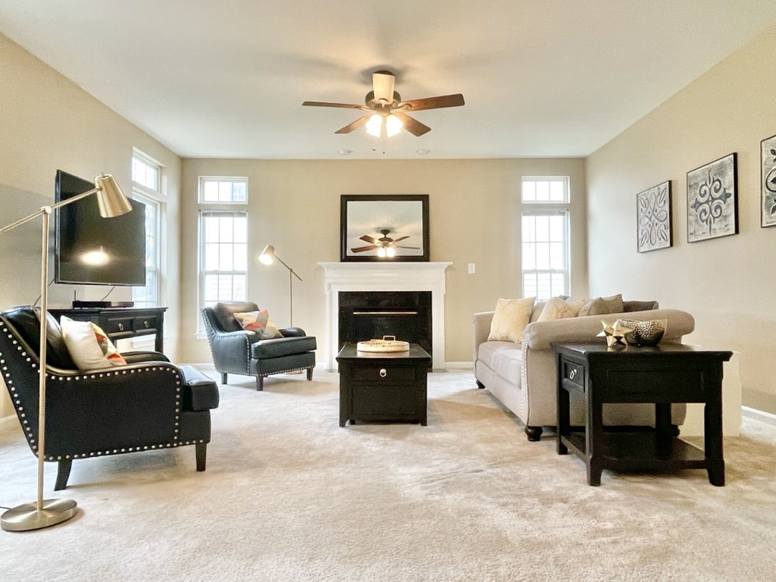134 Ridgewood Trail
Offered at $839K
This five bedroom, three-and-a-half bath estate located in Berkeley Springs is perched atop a mountain on ten wooded acres acres near Cacapon State Park. Private and secluded, this 4000-square-foot custom-built home with a 32X28 double car garage has expansive mountain views—plenty of land to explore—and room to grow.
10 acres in Berkeley Springs
The entrance to the home is welcoming and once inside, the massive stone, wood-burning fireplace at the center of the home is in your line of sight, eclipsed only by the wall of windows overlooking the mountains. Luxury vinyl plank flooring covers the main level (practical for this type of living) with the exception of the newly added hardwoods in the primary suite.
a unique home perched a top the mountain
The home has been lovingly maintained and updated by the current owners (only the second family to live there) both inside and out. The entire exterior of the home was stained after extensive repairs were made to the log exterior. In April of 2024, a new GAF roof was installed with a 50-year transferable warranty (see attached docs for warranty details). Gutter guards were installed; the driveway was updated and recoated; the concrete patio was reinforced and upgraded.
Quality in construction and systems
The primary suite is on the main level with an en suite bathroom; a massive walk-in closet with a built-in Sentinel gun safe; and french doors creating a private entrance to the mountain view deck. The primary bathroom is a suite unto itself! It has two vanities with granite countertops and ample storage; faucets in oil-rubbed bronze; a stall shower; and a huge jetted tub surrounded by windows, light and views of nature. The upper level mezzanine overlooks the living room and sits opposite the wall of windows and has its o
tons of space and room to grow
The open floor plan allows for easy entertaining from the gourmet kitchen (stainless steel appliances, an induction cooktop, hickory cabinets, quartz countertops) Not only is there tons of cabinet space and an additional smaller pantry, but there is a massive, butler’s pantry plus laundry room with even more room to store, prep and execute events in the dining and living space or out on the patio off of the dining room with a natural stone fire pit. The hallway off the kitchen provides access to the butler’s pantry, basement and garage, as well as the half bath and the office with custom built-in bookcases.
Teddi Segal, Principal Broker
304.451.5191 office
202.286.3404 cell
Get invited to our next exclusive open house party!

