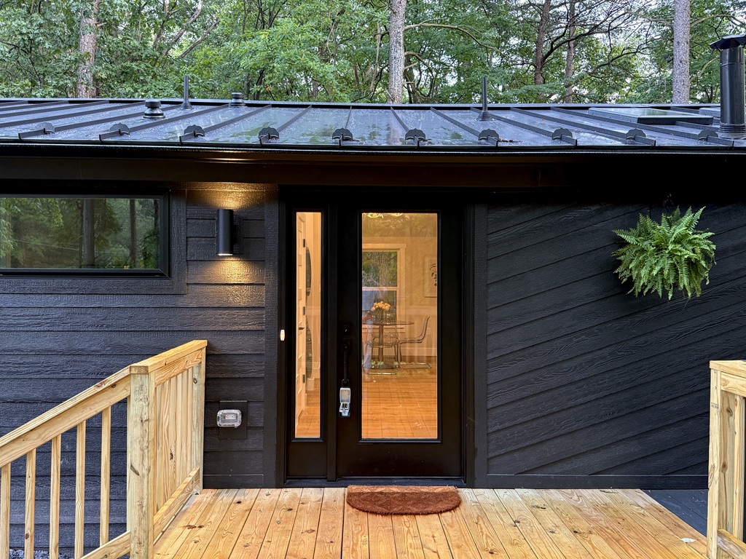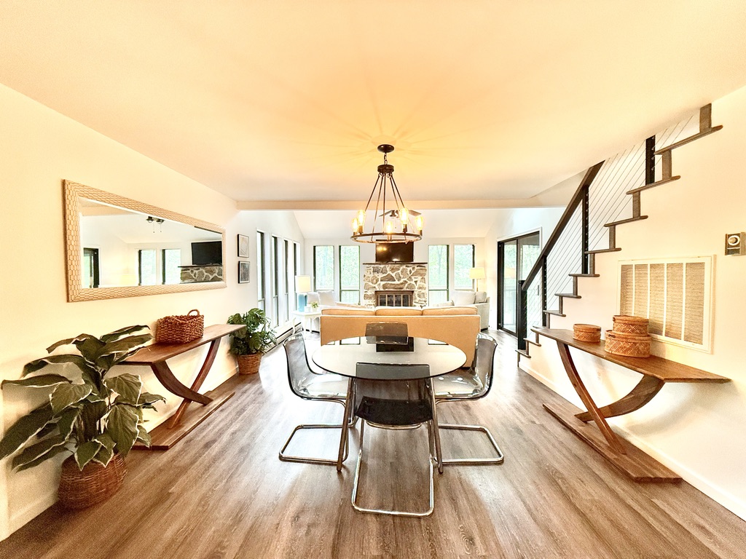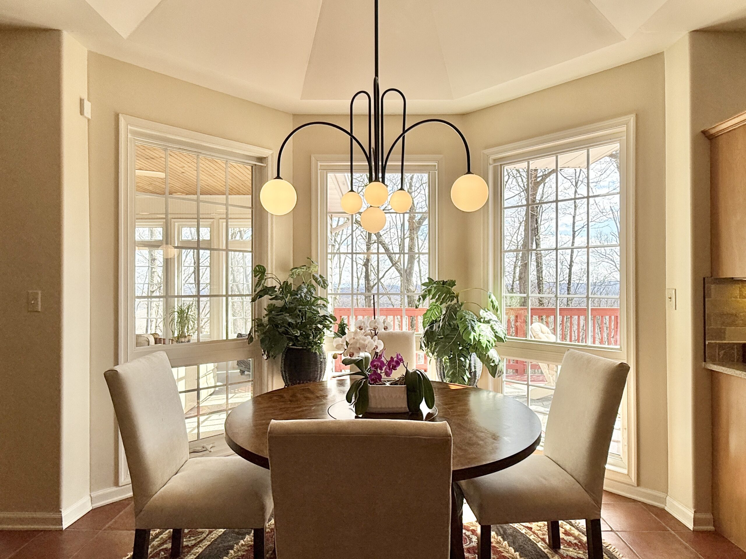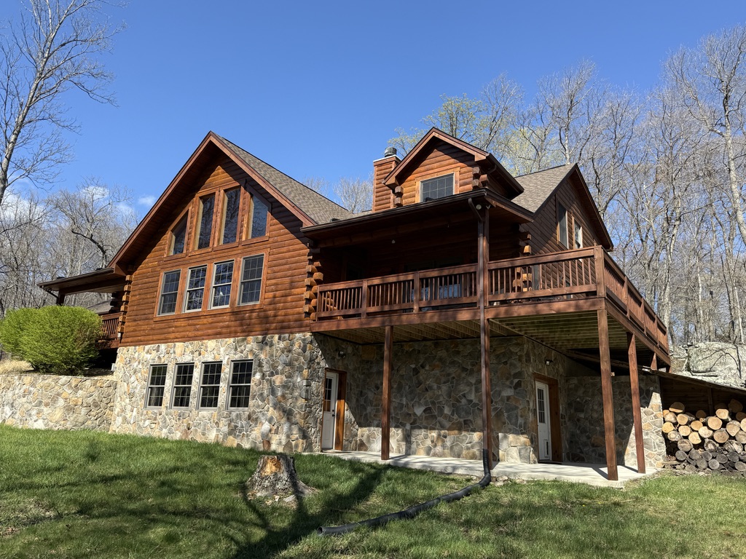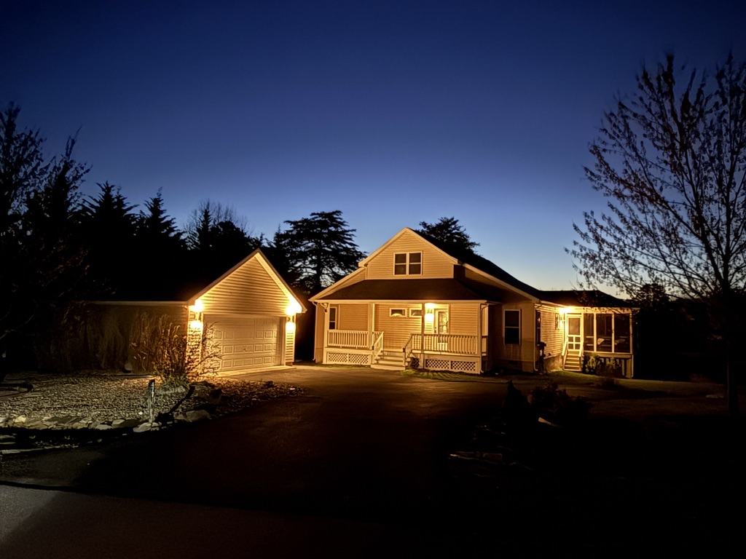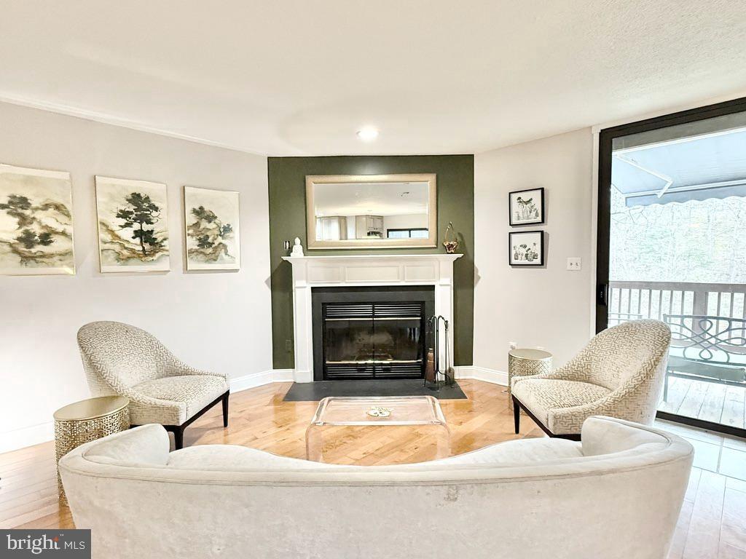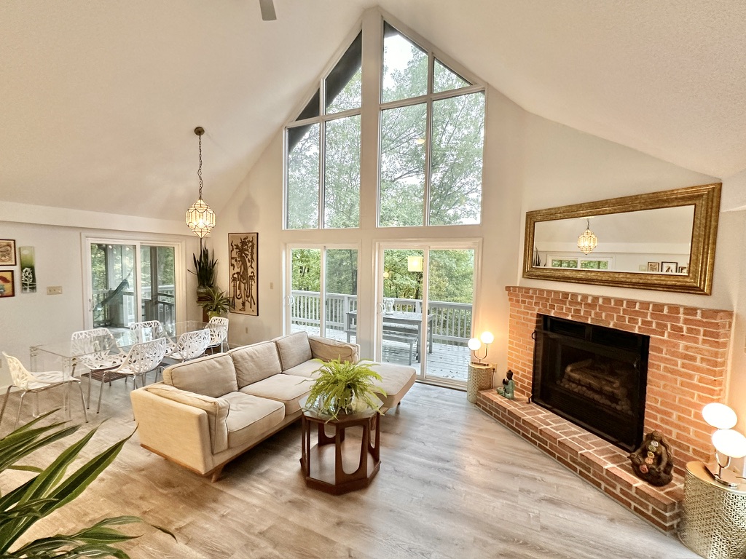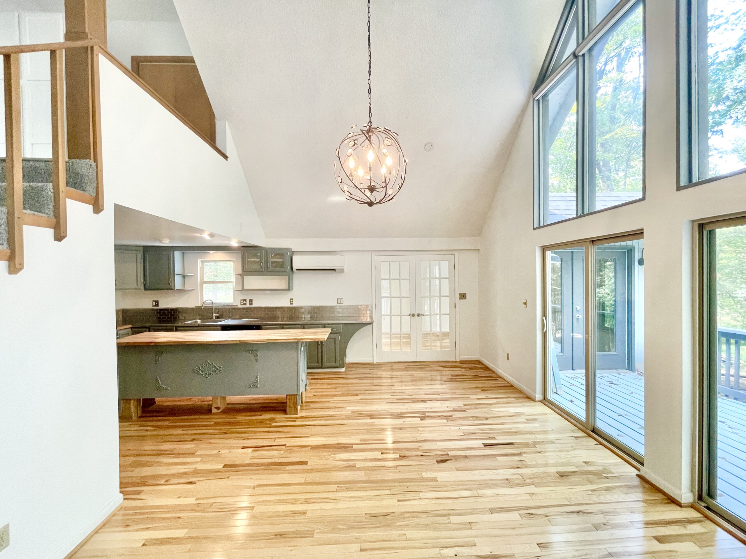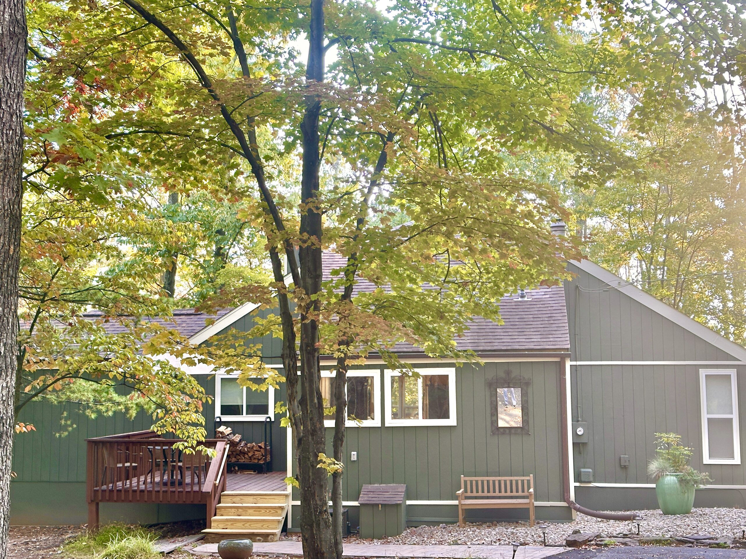126 Tuckahoe Trail
This home had been recently renovated when our sellers purchased it—and then they added a primary suite addition and expanded the bath as well as adding the fabulous screened in porch and garage. The opportunity with home were the beautiful lines and since she hadn’t been painted in quite some time and the inspection showed some exterior work that needed done, she got a total upgrade on the curb appeal creating a hyper-contemporary that accentuated all the unique lines of the architecture.
leveraging the connection between the inside and the outside
This home was secluded and lush, rugged and wild – complete with three bedrooms and two-and-half baths; primary suite on main level opening out to a private screened in porch; brick wood burning fireplace; stunning knotty pine ceilings; granite and stainless in the kitchen; roomy attic storage plus a one-car garage!! The large furnishings blocked the flow and when we pared it back, magic happened.
accentuate the unique stuff
The ceiling of the loft was so stunning – and after it was polished and we added like three more lights it emanated a warm, comforting glow. The current owners had installed this wonderful half bath making it a terrific office space in additional to an extra sleeping space. This same accent was in the lower level but it really sparkled in the loft.
the cabin challenge: making it more "livable"
In this and in many homes that we work in, light is obstructed and furnishings (quantity, scale and placement) make the homes feel much smaller. Scaling back, bringing in light and mirrors, always cooperating with the natural light as well as ensuring an easy flow for buyers when they are walking through is the secret sauce!
Teddi Segal, Principal Broker
304.451.5191 office
202.286.3404 cell
Get invited to our next exclusive open house party!

