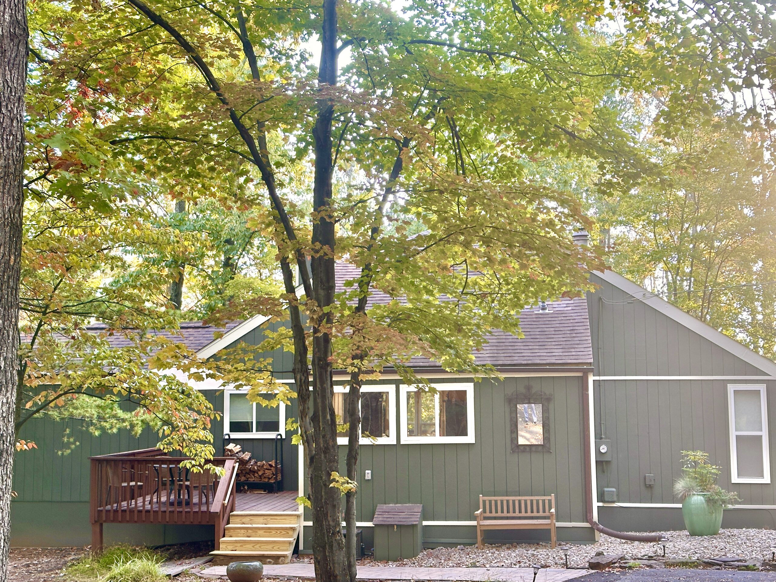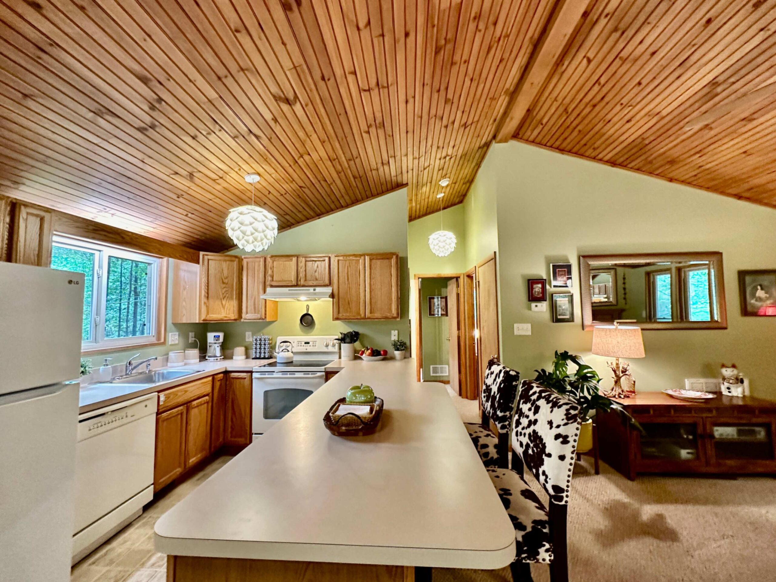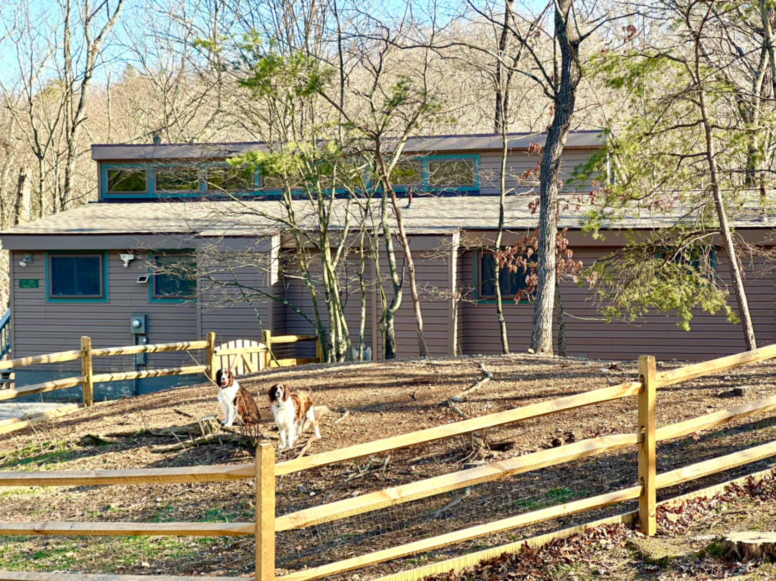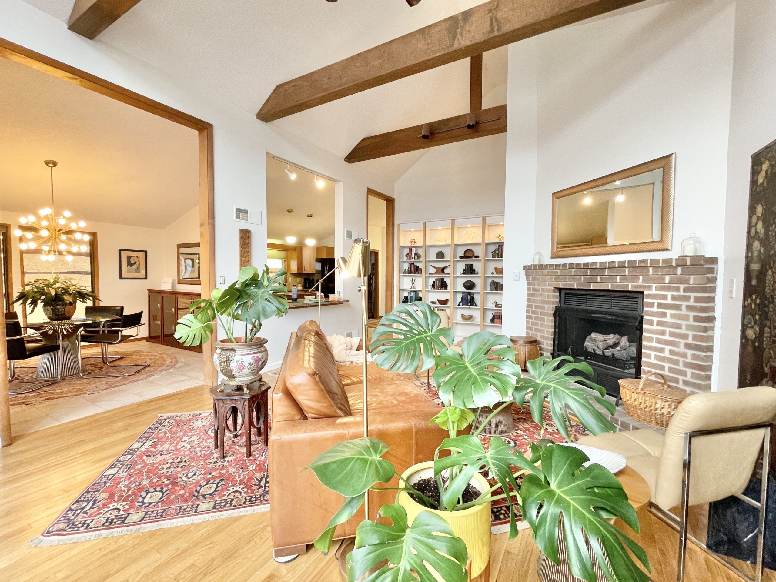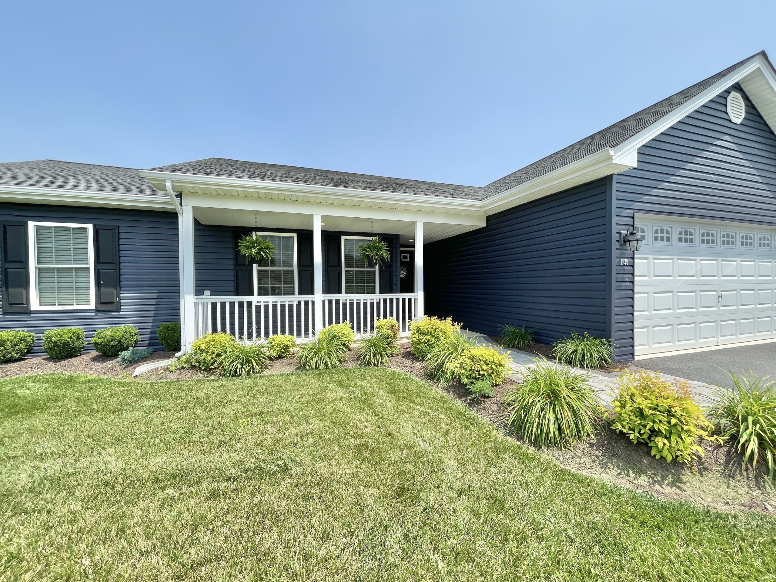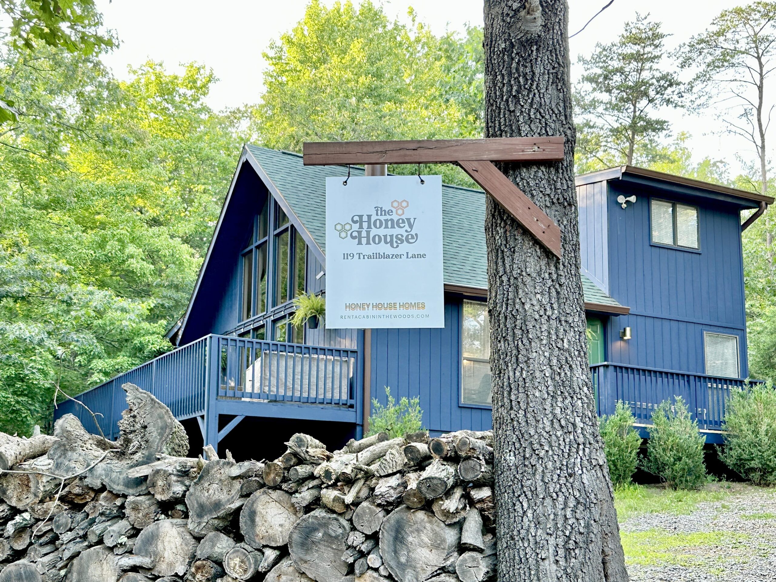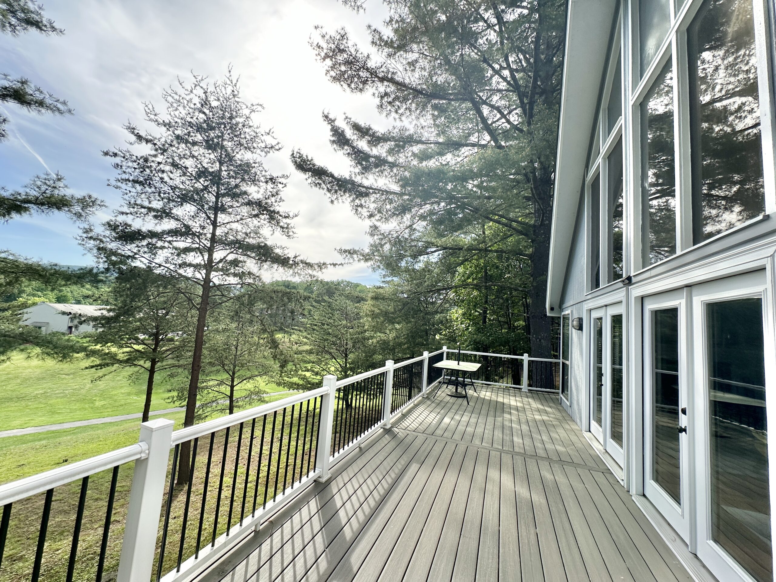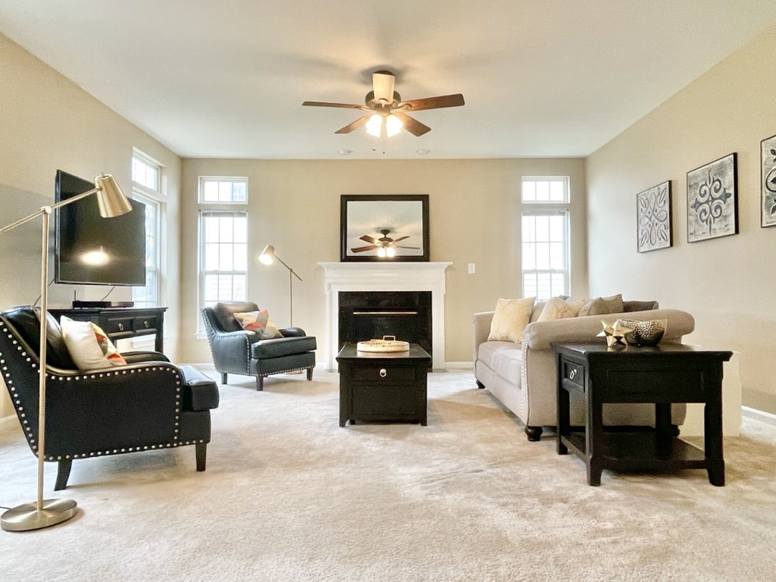40 Fishhook Lane
Offered at $329K
“One-of-a-kind” is the ONLY way to describe this newly-updated and completely refreshed lake-front (with direct waterfall view), three bed/three-and-a-half bath, 2100-square-foot corner unit in the Fishhook Cluster of the Woods. There are three levels of living space, two decks and a patio with a porch swing as well as a one car garage (with a huge storage loft) with room for two additional cars in the driveway when parked in tandem and a whole-house generator transfer switch (you will bring your own generator.) The boundary lines were expanded (details in the attached documents). Check w/Fishhook Cluster to know how you can use it.
A soothing and gorgeous color scheme.
The main floor has an open plan, with water views. There’s tons of living space with a wood-burning fireplace and sliders opening to the large newly-painted deck with brand new retractable awning. The kitchen lives large – fabulous storage in the upgraded cabinets, including two pull out pantries plus an additional main level storage room for your cleaning supples. The kitchen was just updated with a brand new Gerber Plumbing Melrose single handle faucet with side spray and soap dispenser, as well as a brand new Samsung oven. The main level also has a newly-updated half bath: new toilet, updated vanity, new brushed gold faucet and modern mirror accented by new, designer vanity lighting.
huge walk in closets!
Upstairs are two bedroom suites, each with their own ensuite bathrooms and walk-in closets. There is large efficient laundry center tucked in between the suites at the top of the stairs. The spacious primary suite (you can definitely put your king-sized bed in there) has water views through the sliding doors out to the deck; high ceilings; a new modern ceiling fan with light; and TWO walk-in closets, each with closet organization systems and recessed light.
All the designer touches...
The primary bathroom was updated with a new toilet, new exhaust fan, new faucet, lighting, mirror and vanity and has a large soaking tub and showing with a skylight. Across the hall is the other large bedroom suite with ensuite bath with stall shower and a dressing room with closet system. The bathroom was updated with new faucet, toilet, lighting, accessories, exhaust fan and updated vanity. The laundry is tucked away in a big closet on the landing between the two bedrooms with tons of light, storage and even a spot for folding and a ceiling fan to keep it cool.
multi-Level Living with separate entrances
The lower level suite has its own private entrance; a modern barn door entry to the bedroom with direct water views (we have it staged as an office). The suite has it’s own living room with built-in bookcases and a newly updated full bathroom with stall shower. At the base of the stairs is a massive, newly updated and designed pantry. It could easily be renovated into a kitchenette (plumbing is there) This lower level would be the perfect arrangement for an older child, an in-law or au pair suite; or even a short term rental to help pay the mortgage!
Teddi Segal, Principal Broker
304.451.5191 office
202.286.3404 cell
Get invited to our next exclusive open house party!

